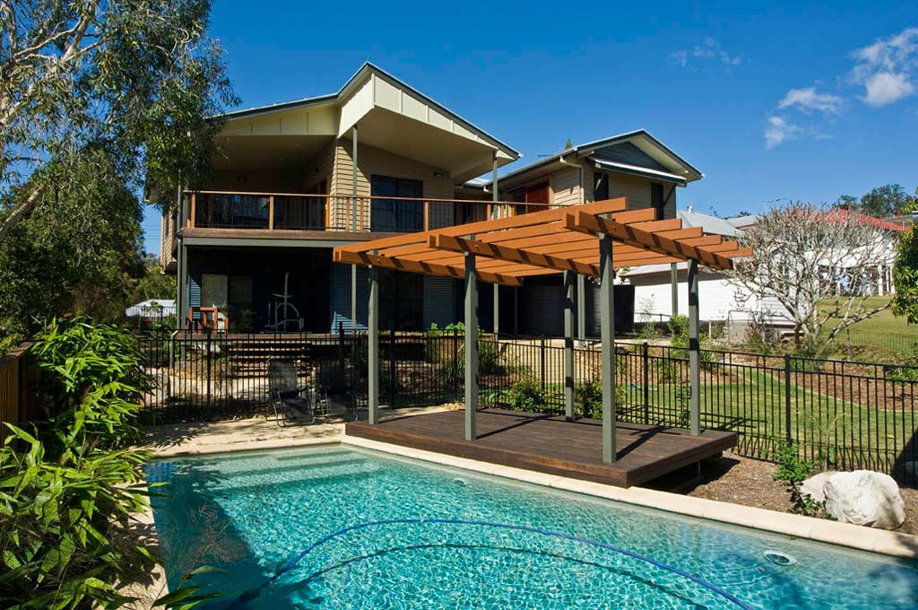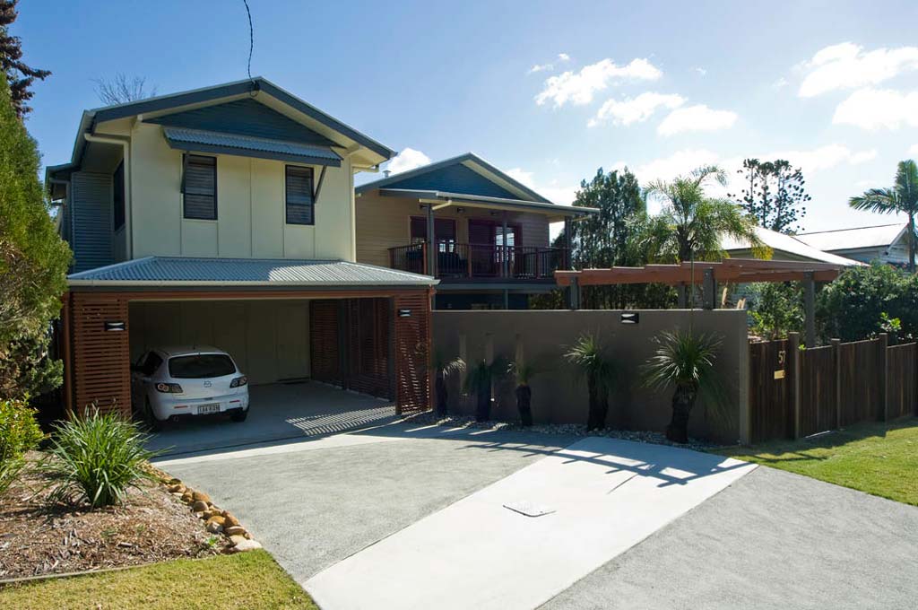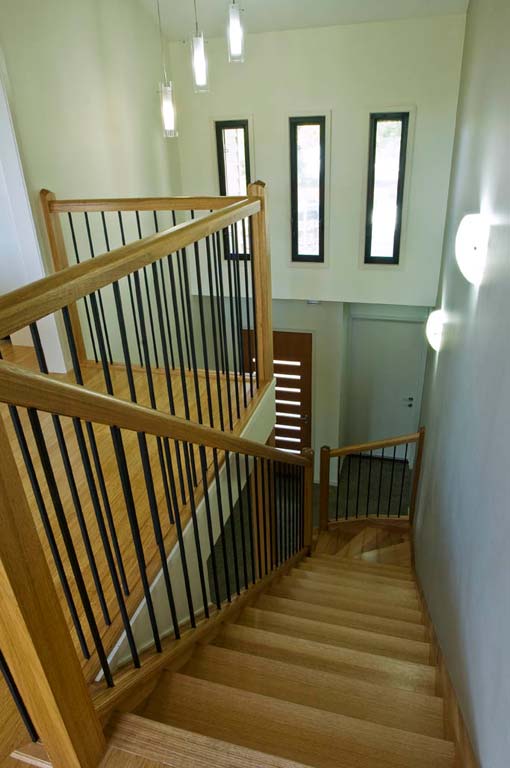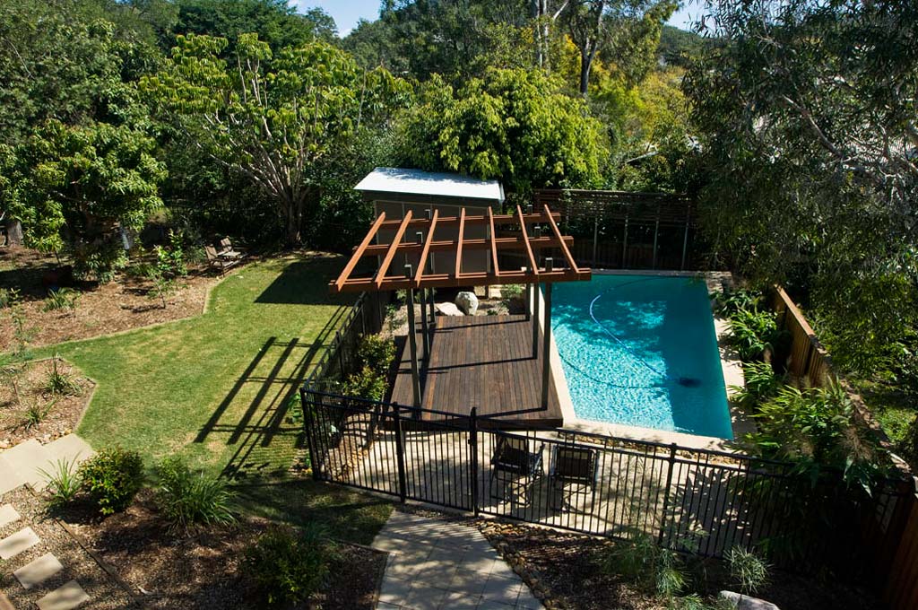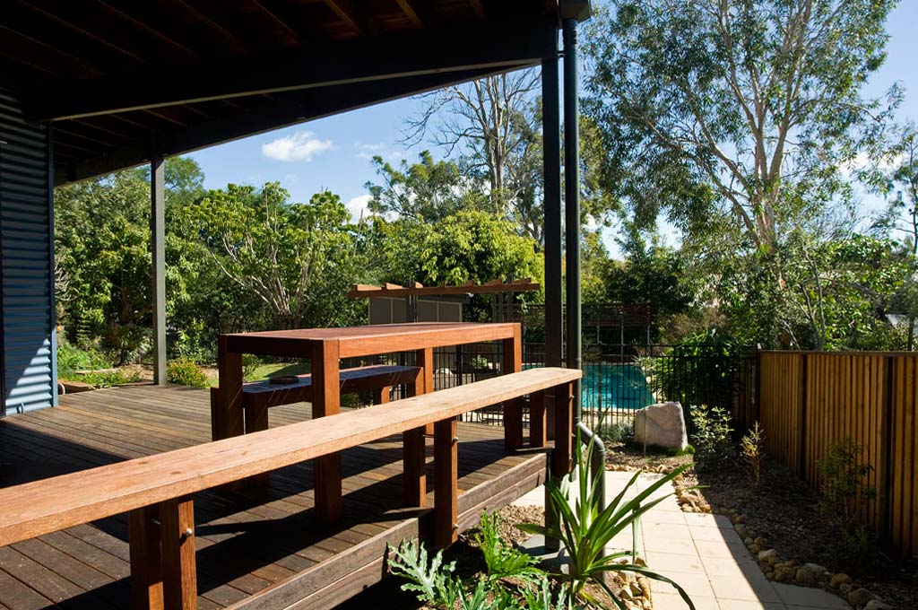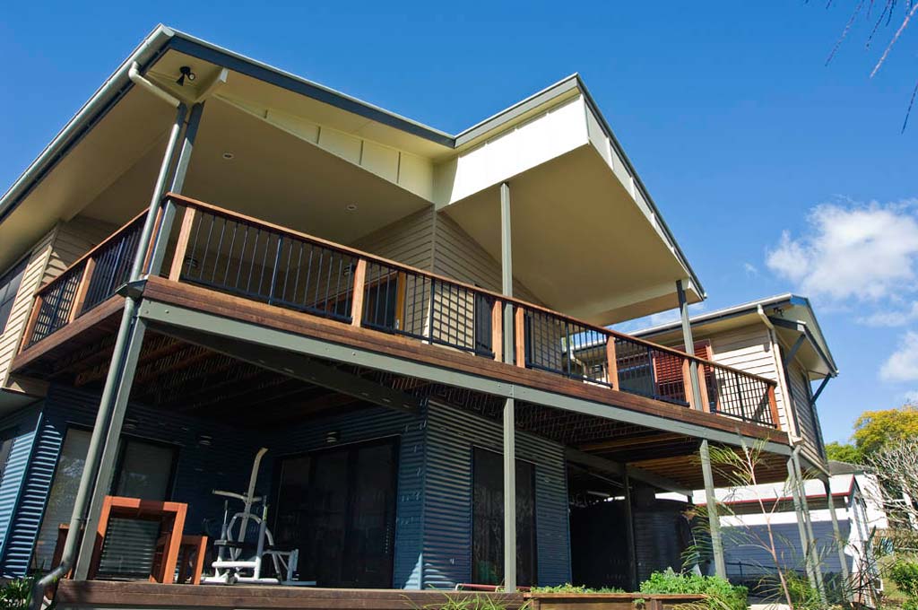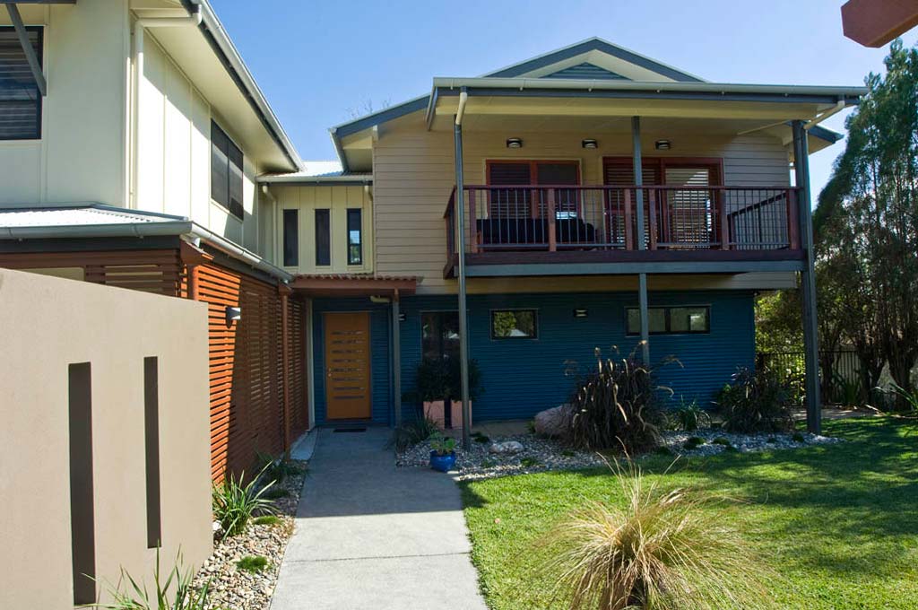- 2010 – Queensland GreenSmart Energy Efficiency Awards Finalist
Our award winning Bardon Recipe House® Retrofit boasts the recycling of existing materials as a major factor in the brief for this home.
Description
Within the fabric of the award winning Bardon Recipe House® Retrofit are fragments of the old stucco cottage that stood before it.
Our Clients knew their cottage was not fulfilling their needs with small rooms, no outlooks, and poor ventilation, but they were keen to recycle as much of the building as possible in the new build.
The owner’s Design wishes for the new build were simple – a practical, comfortable sized home able to adapt to their family.
Key Features
Some of the sustainable key features include:
- The Bardon Recipe House® Retrofit utilises the terracotta tiles from the old cottage and the timber from the floors, doors and windows.
- Brickwork from the cottage was crushed and used in the driveway base.
- The resulting Design by Sustainable followed Recipe House® principles with the main living pods and sleeping pods placed on the upstairs floor, and a large open space rumpus on the ground floor.
- Cross ventilation, passive heating and cooling, and polished concrete flooring downstairs — keeping the house cool in summer and warm in winter.
Landscaping
As with all Sustainable projects, the landscaping is treated as seriously as the floor plan.
For the Bardon Recipe House® Retrofit, our Clients were provided landscaping plans that plotted space for all the garden beds, turf, pool area, paths and rainwater tanks. The result is a spacious garden with planters for herbs and veggies and room for a small orchard grove.


