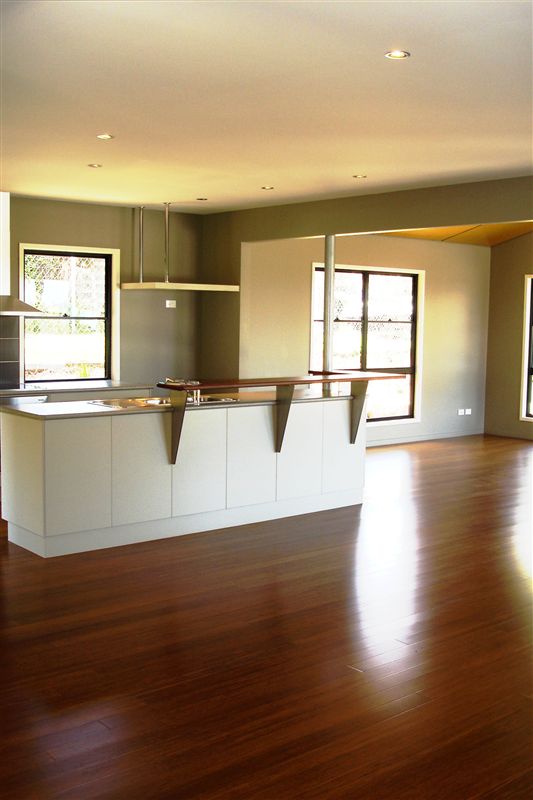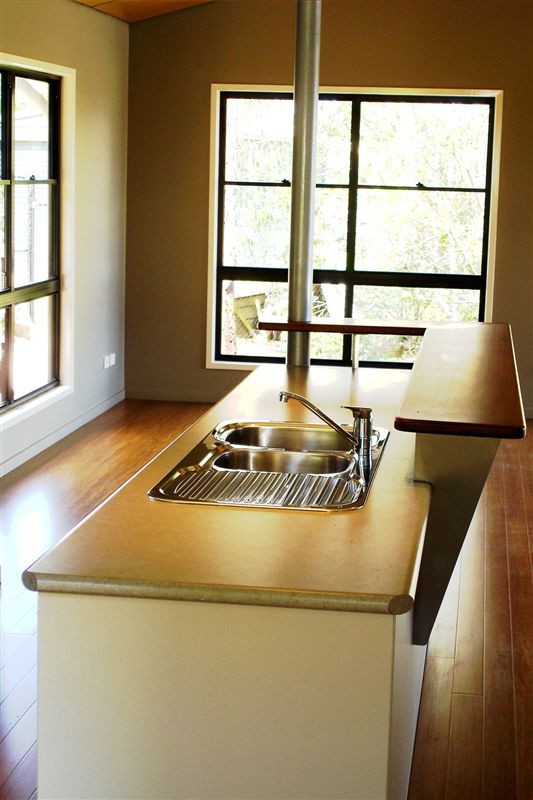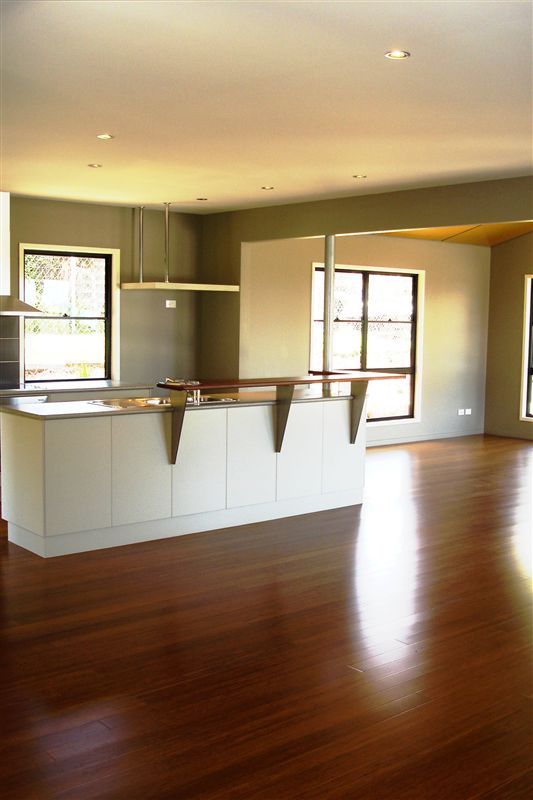Description
Eco Building of a Brassal Home
The Brassall home sits on a suburban allotment providing views to the distant hills and beyond to the southeast. One major constraint of the site was the storm water overland path running through the middle of the property down to the street. An additional controlling factor encountered in the design process was the need to maintain as many of the existing trees as possible. Eco building is also about(apart from other factors) building a house that does not or minimally disturb the site and make it an energy efficient home.
The house has been splayed in form to ensure the eucalyptus trees were retained adjacent to the house, while still providing the internal spaces to gain maximum exposure to the beautiful aspect.
The large slope across the site focus due of the design was to bridge the house over the watercourse and provide landscaped ponds beside the new driveway. During heavy rain storms a natural creek flows over the site from the rear, under the house and then down along side the driveway to the storm water pipe work system.
Features
Internally the house features plywood raked ceilings in the main living area and the bamboo flooring provides natural textures and colours complementing the existing trees. This use of timber and natural woods allows the house to be integrated into the landscape.
Living areas were placed to capture the magnificent views achieved from siting the house to the rear of the property to gain the maximum elevation.
Arrival to the house is up the textured coloured concrete driveway which leads to the carport. From this point a landscaped walk way leads to a timber bridge over the dry creek bed gully leading to the front door of the house.
Floor Plan
Open plan living allows the house to breathe and the orientation of the rooms captures the summer breezes to naturally cool the house.
The two decks enable the extension of living to the outside from the living and family rooms on different levels, whilst providing separation or retreat areas for the residents.
The split levels of the house enable the lightweight platform form to relate to the site levels and provide additional interest to the flow of the internal spaces. The stairwell at the entry became a structural timber element rather than just a circulation route.
The main bedroom is located over the main living area in a separate pod to the other bedrooms and family room which is linked by the bridge stairway over the natural gully.
A suburban split level home with two decks and living areas placed to capture the magnificent views.




