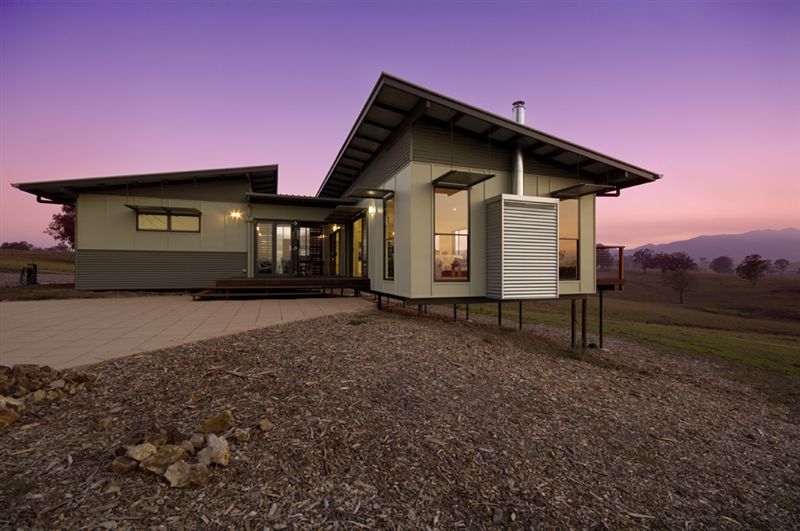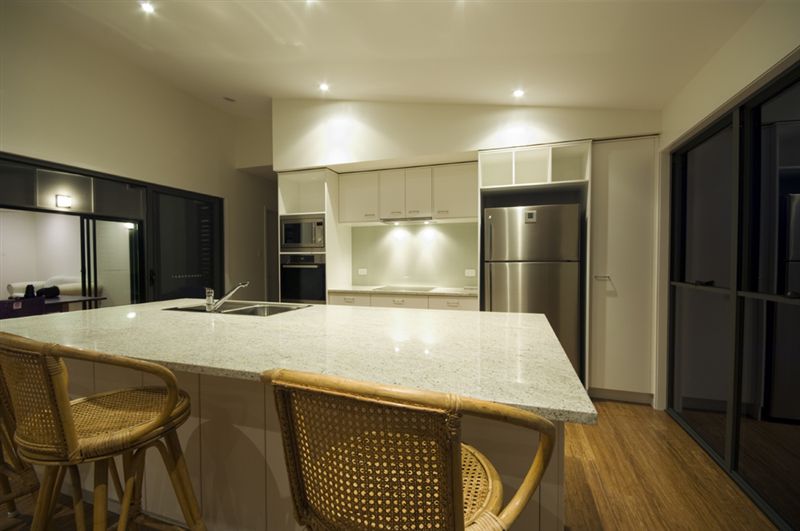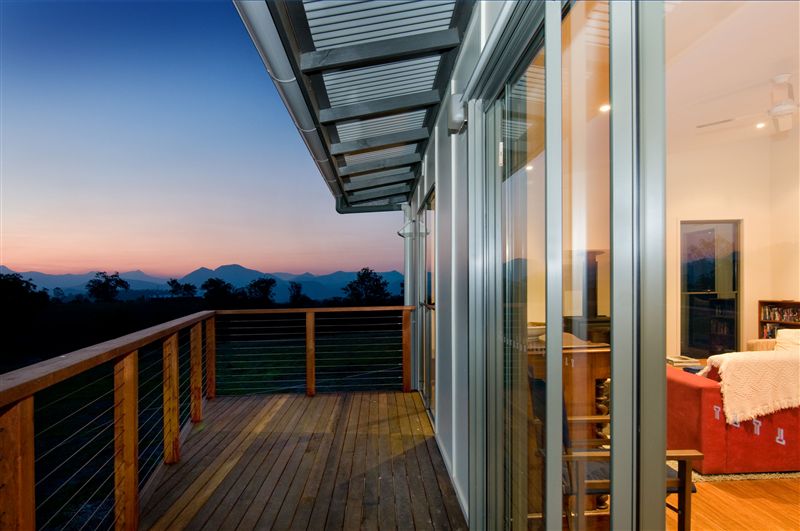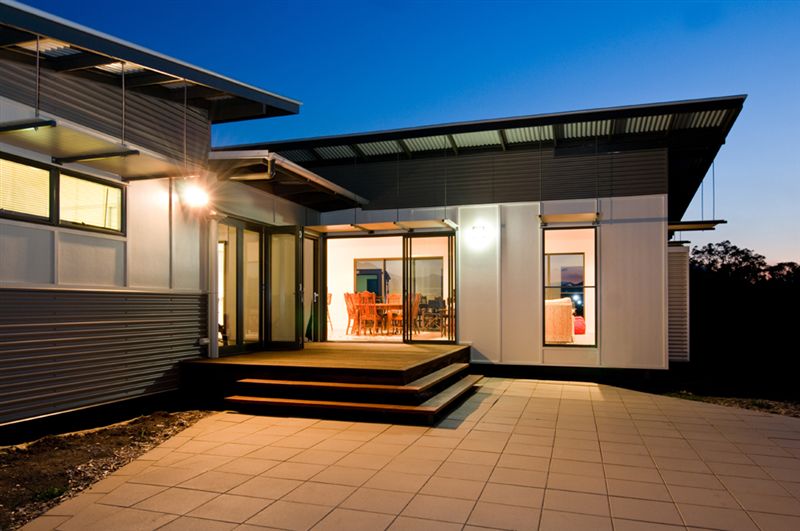Description
- 2009 – HIA Brisbane/Toowoomba Greensmart Energy Efficient Home of The Year (Boonah House)
- 2009 – HIA-CSR Brisbane / Toowoomba Housing Winner GreenSmart Energy Efficiency Award (Boonah House)
The Boonah residence is nestled along the existing contours of the block and designed to take full advantage of the spectacular views and the rural South-East Queensland setting.
Our Clients approached us wanting a build that had a small footprint despite the gradient of the site. Using the Recipe House® approach, the living modules were able to be designed to step down the site, minimising the need for earthworks.
The result is a beautiful weekend retreat to relax and revive.
Key Features
The sustainable key features include:
- The Boonah home is, in essence, two pods linked via a verandah breezeway come outdoor living room, enclosed within a frame of timber battens and clear polycarbonate sheeting.
- Encouraging the feeling of being at one with nature, this stair transforms during summer storms into an interactive sensory experience.
- The main ‘living pod’ features a galley style kitchen with connection onto the two timber decks and the magical views across the greenery of the bush land.
- The master bedroom is located to the rear of the main living area providing a secluded private area.
- As with all Recipe House® Designs, the house integrates passive solar design and ventilation through the orientation of the home and cross ventilation of the extensive windows.
- A Biolytix sewage treatment plant was installed providing irrigation to an orchard.
- The vastness of windows provides continual views of the surrounding landscape and seamlessly connects the inside and outside spaces.





