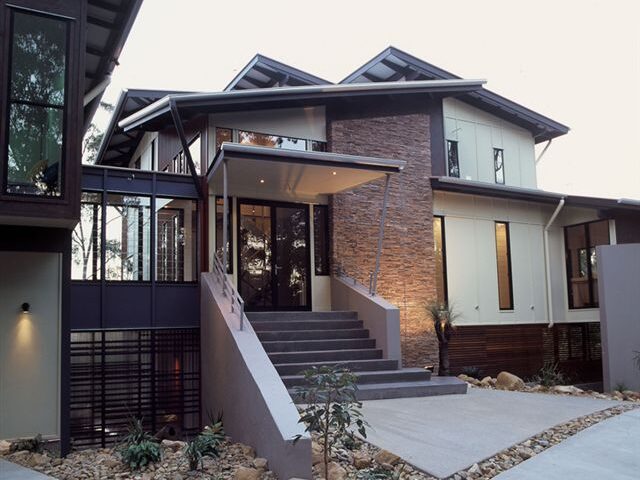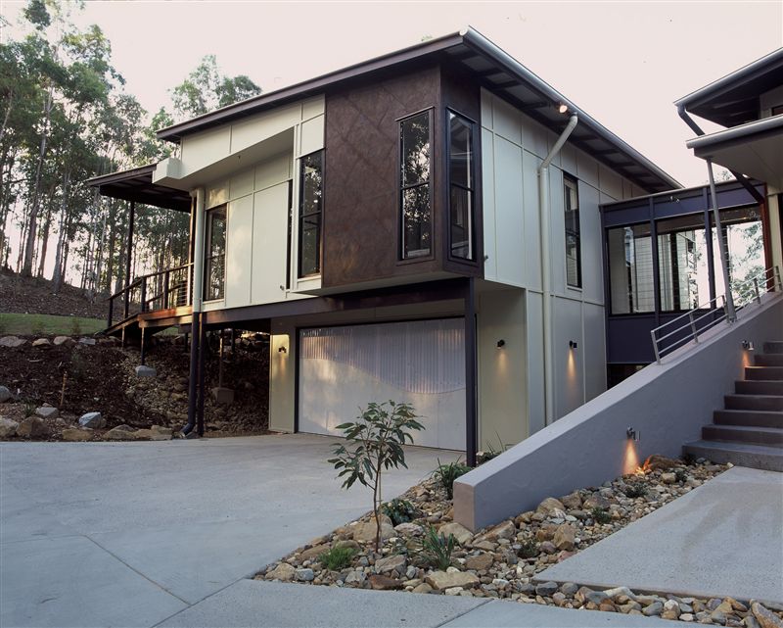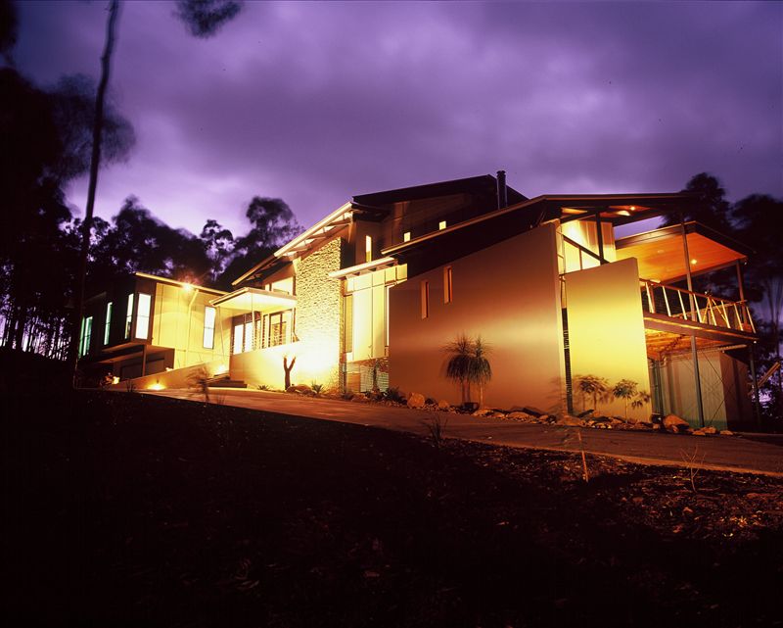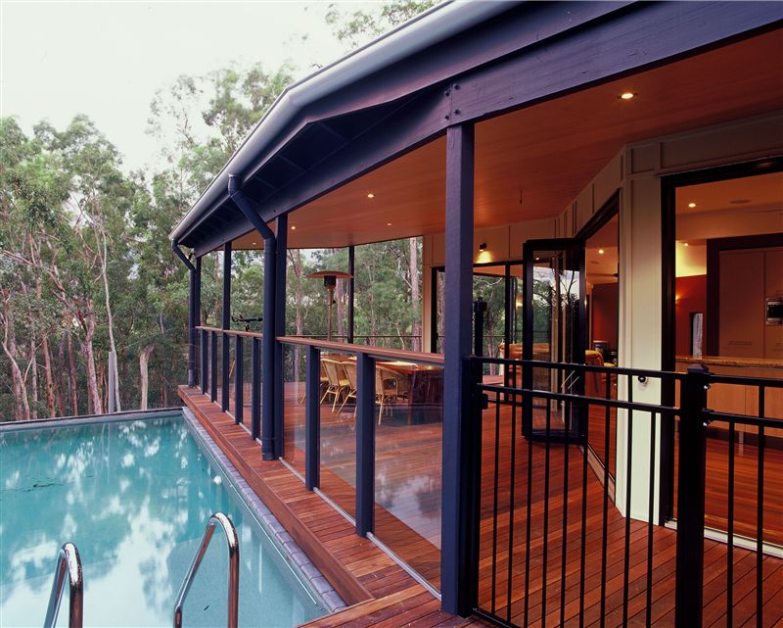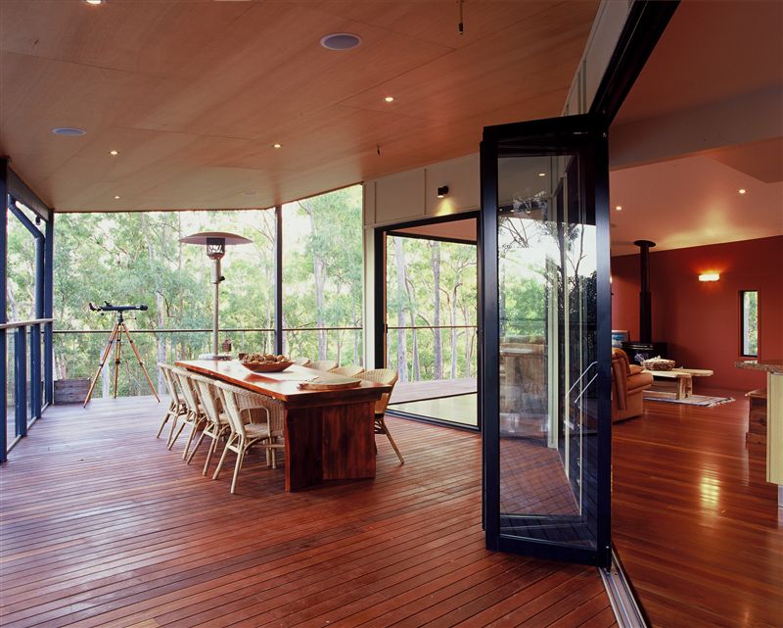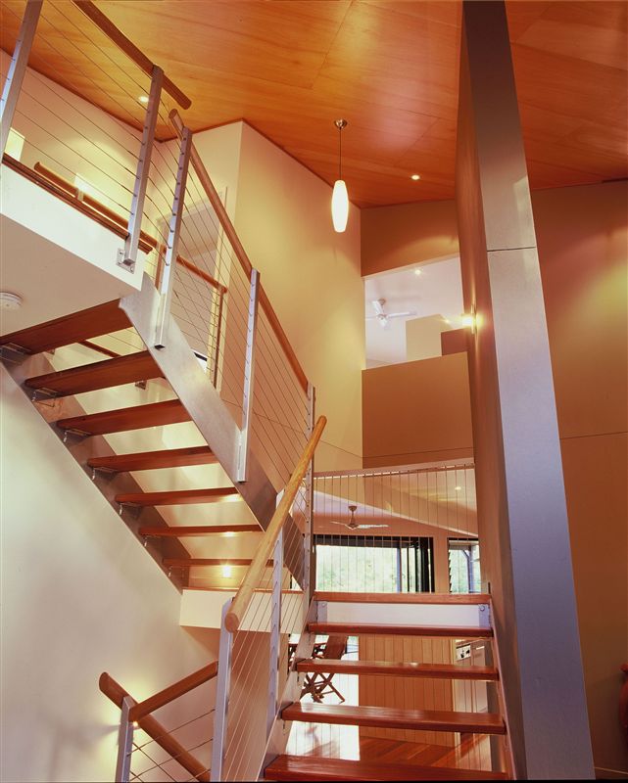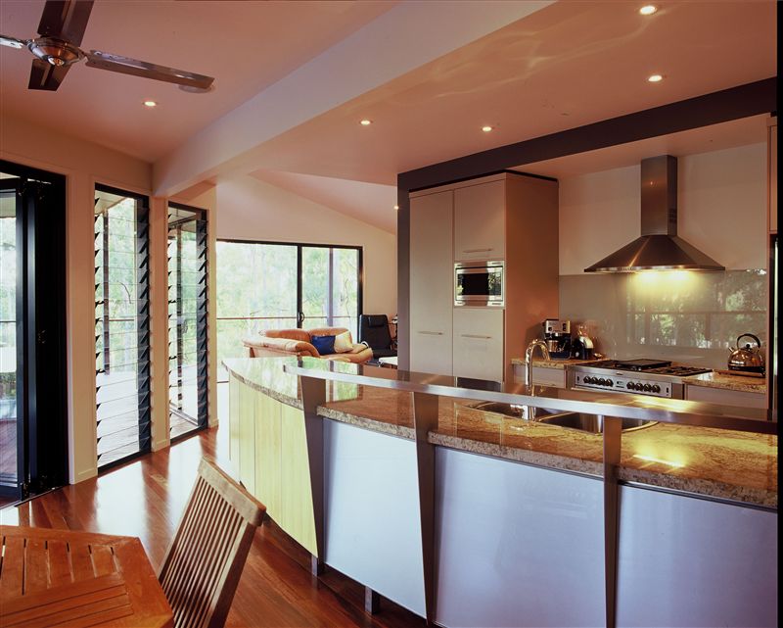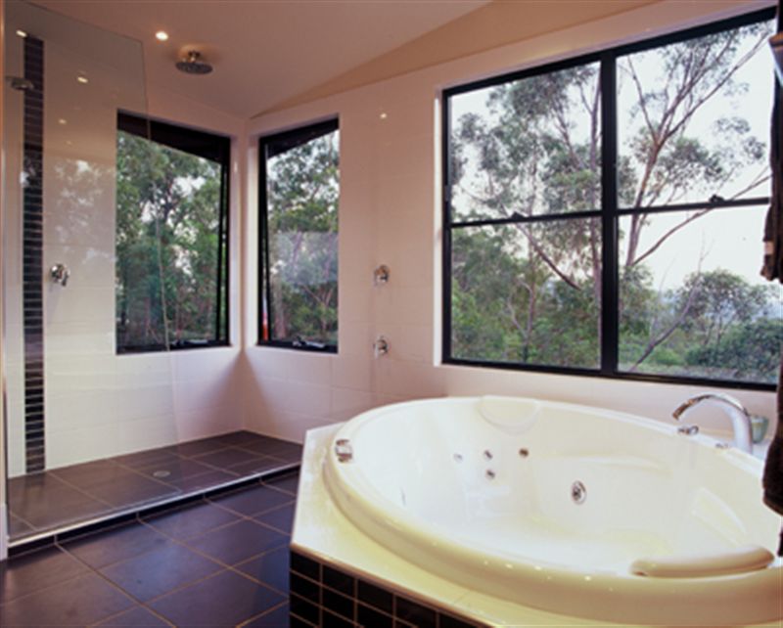Description
This striking family home was purposely designed to compliment its natural bush setting. Through leading edge sustainable building techniques and passive design principles, Sustainable created this Custom Home to be in complete harmony with its surroundings.
This heavily vegetated block was previously home to a bush-walking track. In fact, the track was used for the line of the original site cut to ensure minimal environmental impact and damage was made to the site.
Once you journey up the driveway, the first vision of the home is breathtaking. The feature stonewall sets the ambience for the home – tranquil and reflecting its relaxed and peaceful feel.
Like all Sustainable Homes, this beautiful eco-friendly design not only makes the home a peaceful place to stay, but also helps homeowners save on energy bills.
Features
Flooded with natural light and ventilation, there is a large focus on the passive elements of the beautiful site and its form. A pool was created to play a major part in the passive ventilation of the home.
Water storage has been incorporated underneath the pool, with separate rainwater tanks under the house. This means that the residents do not have to rely on water supplies from local council, saving money on rates and allowing the house to utilise resources provided by the natural environment.
The home also features a domestic sprinkler system, drawn from the pool, to fight any potential fires that enter the bush zone.
Awards
- 2005 – HIA Queensland Greensmart Energy Efficient Home of The Year (Gap House)
- 2005 – HIA Brisbane/Gold Coast Region Greensmart Energy Efficient Home of The Year (Gap House)
- 2005 – HIA Brisbane/Gold Coast Region Silver Award for Custom Built Luxury Home Values over $750,000 (Gap House)
- 2005 – QMBA Best Individual Home $600,000-$850,000 – (Gap House)


