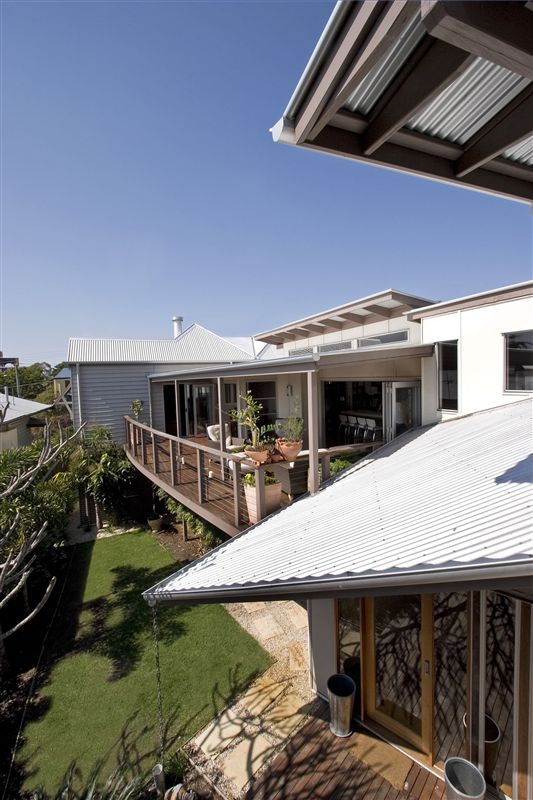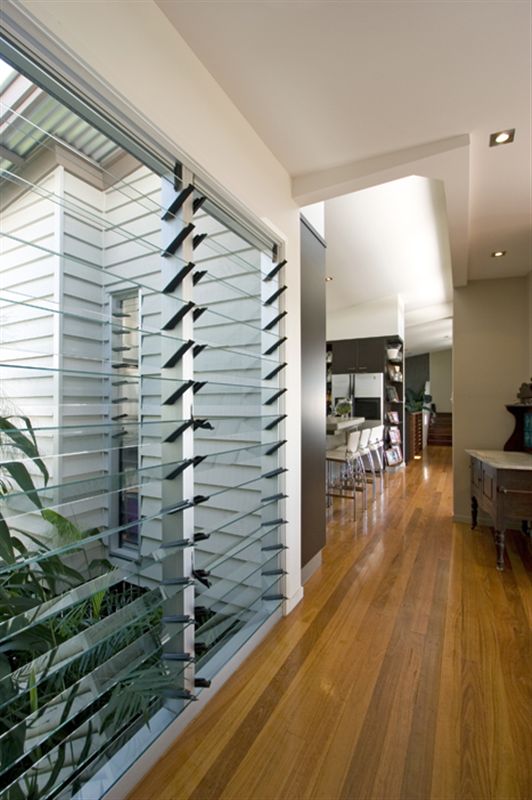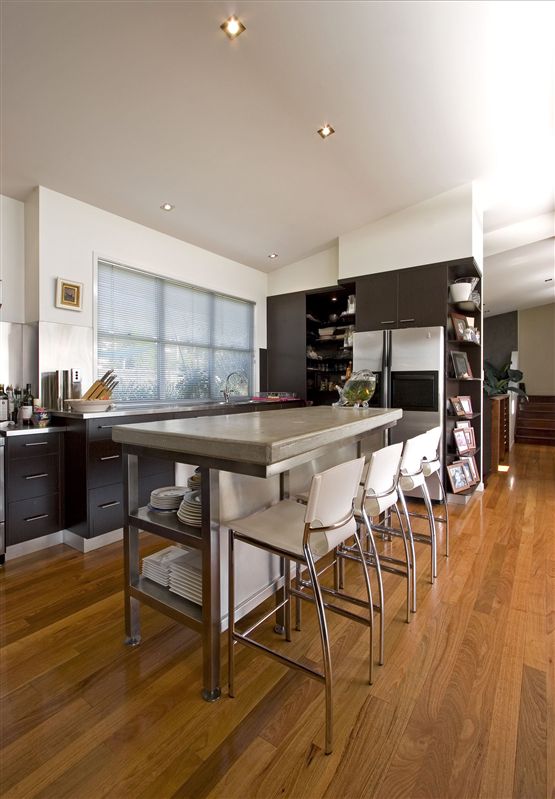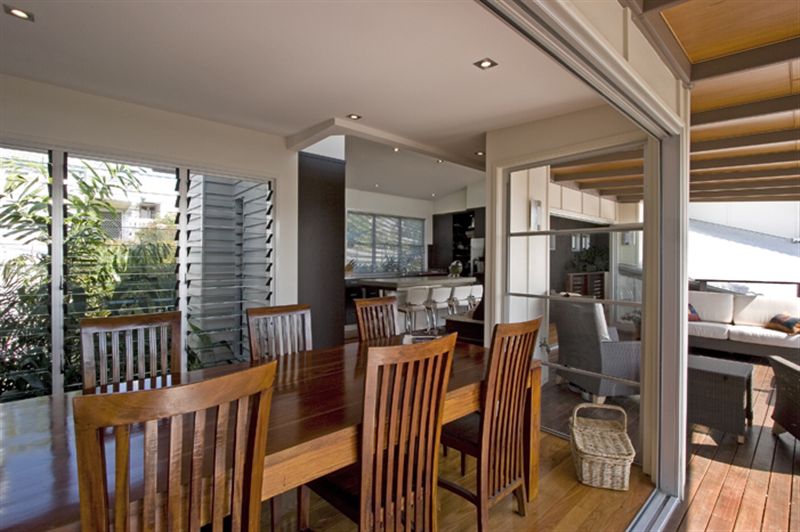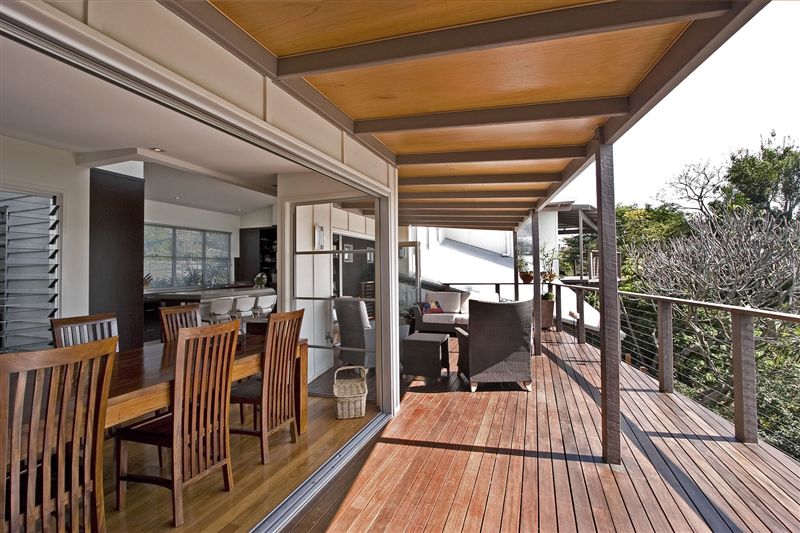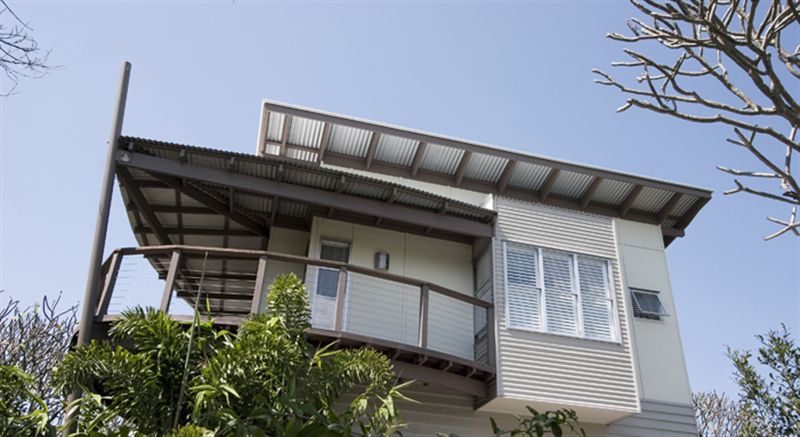Description
Built at the start of the 20th century, this original Colonial home possessed a delightful old-world charm the clients were determined to maintain throughout the renovation process.
The clients’ brief was to transform and extend the existing structure to achieve the most energy efficient solution possible that any energy efficient houses has, maximise the property’s stunning views to the city, and meet the modern lifestyle requirements of the clients’ family all whilst maintaining the original feel of the home.
Features
The requested extensions maintain the original proportion and scale and wall lines of the original building, and use a complementary range of diverse materials chosen specifically to enhance the iconic Queensland “Timber and Tin” style of the colonial era.
Timber chamferboards, metal pitched roofing and stained timber batten cover strips on the extension’s exterior reflect the district’s building heritage, while a gently curved wooden verandah connects the old and new sections of the house, blending the sleekness of contemporary design with traditional colonial grace and charm.
The interior of the extension features sleek and stylish concrete bench tops, modern corrugated wall sheeting and recycled timber which blend perfectly to uphold the home’s comfortable yet elegant ambiance.
The residence has also been updated to incorporate the best in modern day sustainability practices, using a DUX Solar Hot Water system boosted with natural gas, new energy-efficient compact fluro lighting(just like many other energy efficient houses has) and water saving plumbing fixtures. A reticulated gas for heating and pre-wired with a 1.5 KW Photovoltaic package converted to the electricity grid has also been installed.
Floor Plan
The clients required additional accommodation for their family and a separate parents’ area to retreat to, however a small allotment, site access limitations and the clients’ desire to preserve the beautiful mature trees on the property meant we had to think carefully about the final design.
Future plans for a plunge pool will be supported by the installation of a 45KL water tank, which will also service the entirety of the property’s landscaped areas and be connected to the home’s laundry and toilets.
This home is a perfect example of how high level sustainable house where practices can be incorporated into existing structures without sacrificing the fundamental character of the property, and without sacrificing the style of contemporary living Queenslanders enjoy today.



