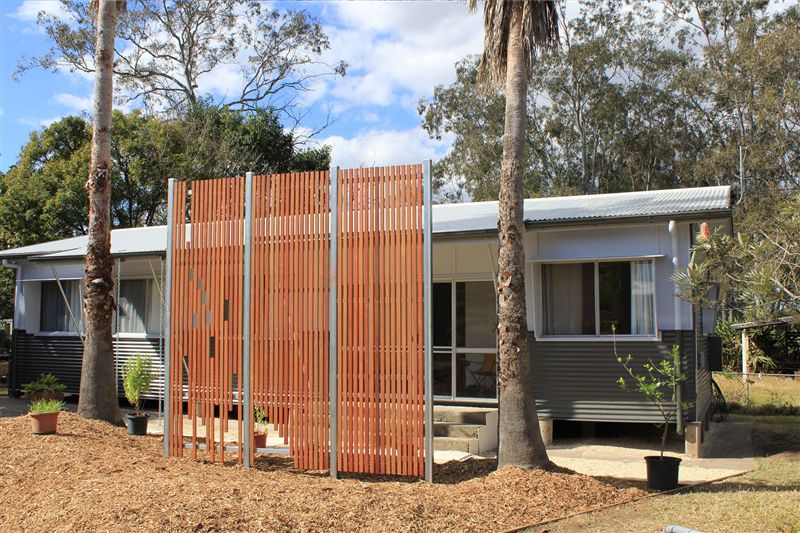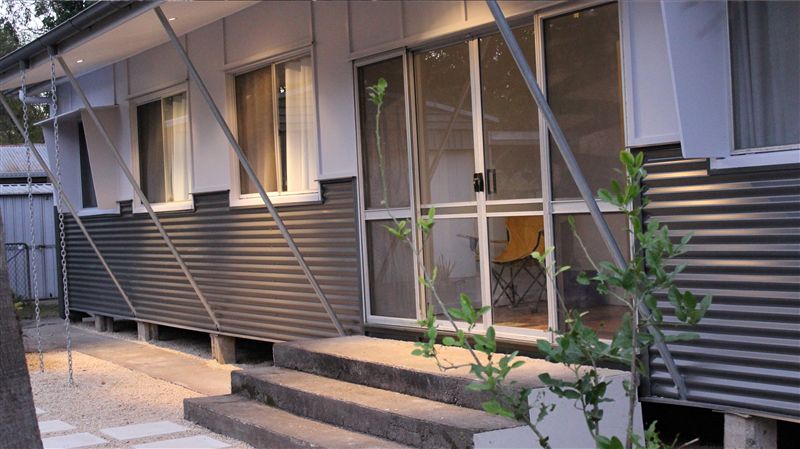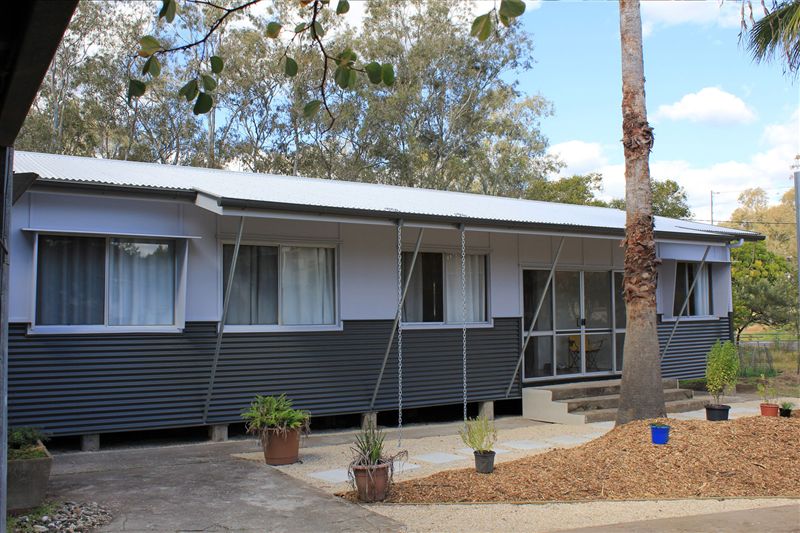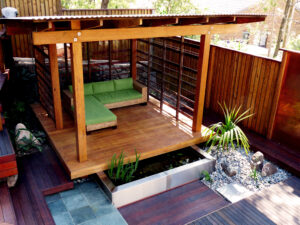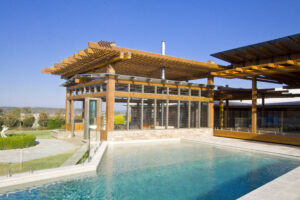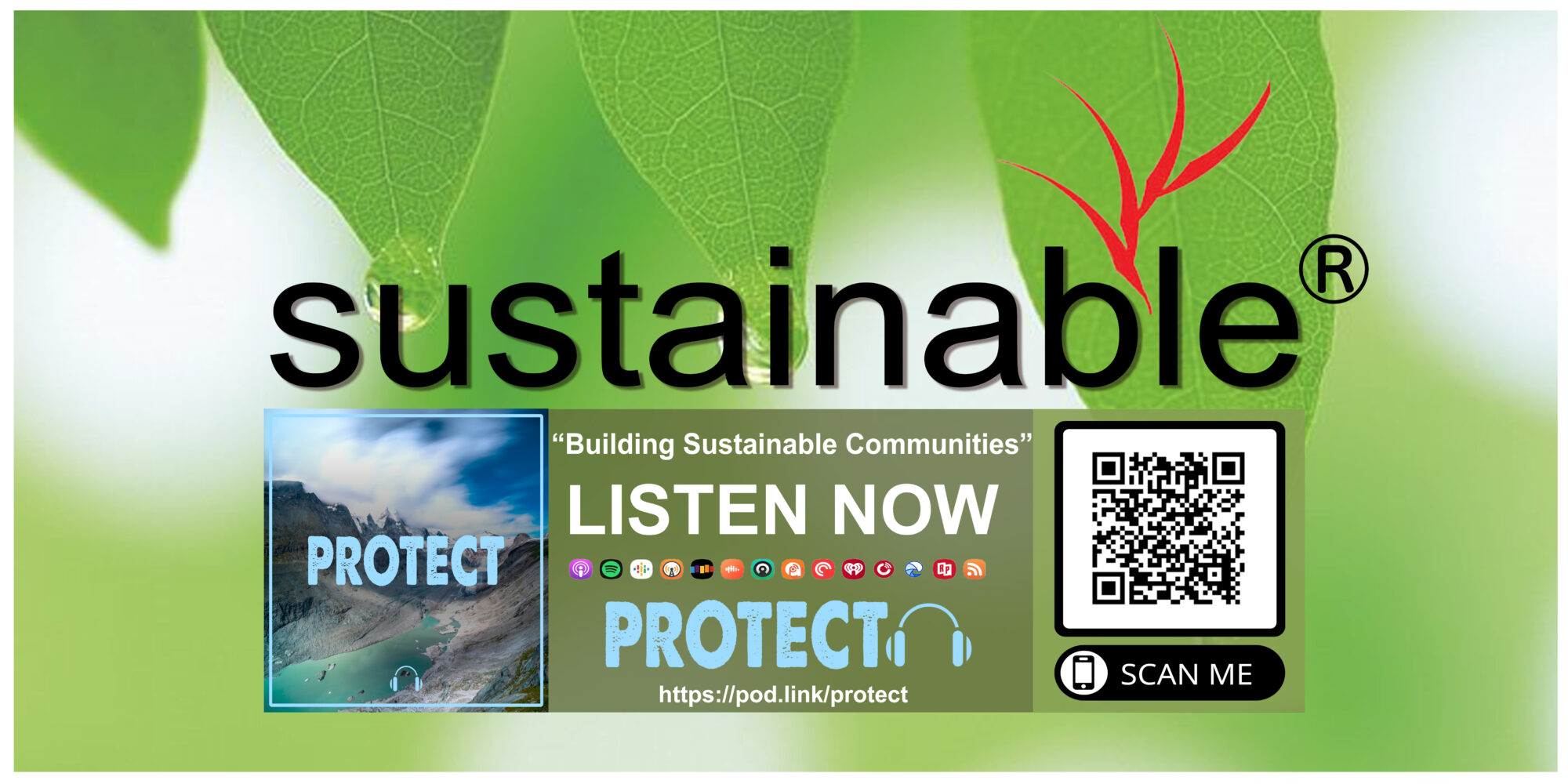This article featured in The Courier Mail discusses the successful renovation to the Oxley cottage which was greatly affected by the early 2011 Queensland floods.
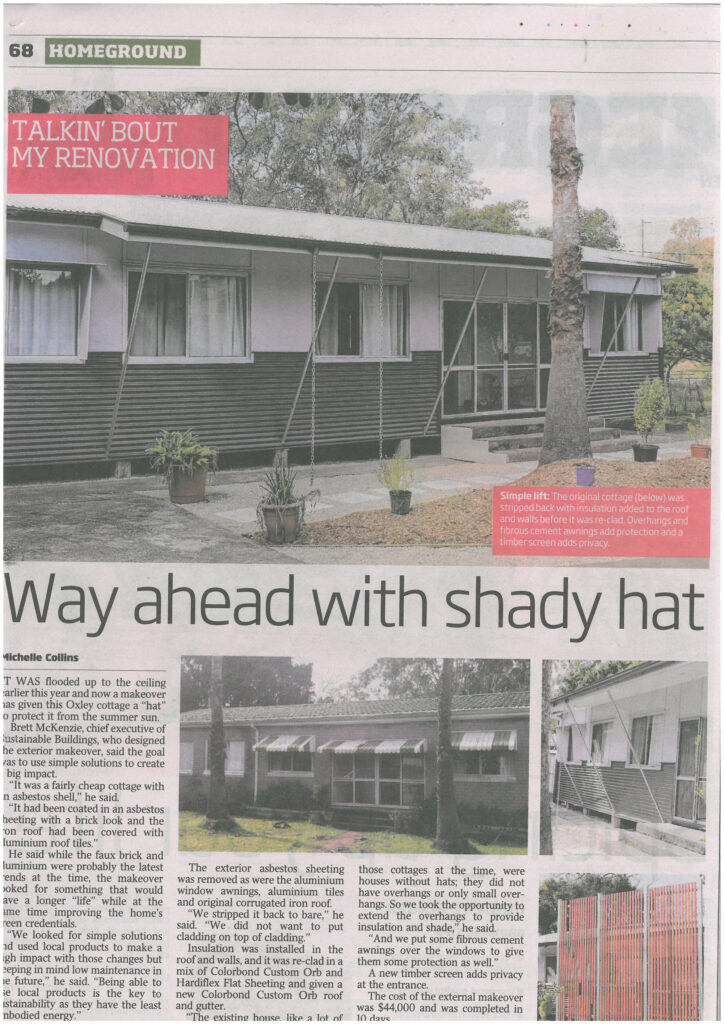
Text Translation
Red Box (bottom right corner):
“Simple life: The original cottage (below) was stripped back with insulation added to the roof and walls before it was re-clad. Overhangs and fibrous cement awnings add protection and is timber screen adds privacy.”
Body Text:
Michelle Collins
IT WAS flooded up to the ceiling earlier this year and now a makeover has given this Oxley cottage a “hat” to protect it from the summer sun.
Brett McKenzie, chief executive of Sustainable Buildings, who designed the exterior makeover, said the goal was to use simple solutions to create a big impact.
“It was a fairly cheap cottage with an asbestos shell,” he said.
“It had been coated in an asbestos sheeting with a brick look and the iron roof had been covered with aluminium roof tiles.”
He said while the faux brick and aluminium were probably the latest trends at the time, the makeover looked for something that would have a longer “life” while at the same time improving the home’s green credentials.
“We looked for simple solutions and used local products to make a high impact with those changes but keeping in min low maintenance in the future,” he said. “Being able to use local products is the key to sustainability as they have the least embodied energy.”
The exterior asbestos sheeting was removed as were the aluminium window awnings, aluminium tiles and original corrugated iron roof.
“We stripped it back to bare,” he said. “We did not want to put cladding on top of cladding.”
Insulation was installed in the roof and walls, and it was re-clad in a mix of Colorbond Custom Orb and Hardiflex Flat Sheeting and given a new Colorbond Custom Orb roof and gutter.
“The existing house, like a lot of those cottages at the time, were houses without hats; they did not have overhangs or only small overhangs. So we took the opportunity to extend the overhangs to provide insulation and shade,” he said.
“And we put some fibrous cement awnings over the windows to give them some protection as well.”
A new timber screen adds privacy at the entrance.
The cost of the external makeover was $44,000 and was completed in 10 days.
BEFORE

AFTER
Give Sustainable a call NOW on (07) 3201 1177 to talk to your highly awarded experts in sustainable house design and construction and start planning your new sustainable home today!


